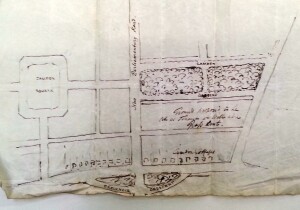Between Lord Camden, who was literally the Land Lord, and the builders of the estate were the estate’s architects and agents. It was a negotiated process: builders proposed a development, the estate architect accepted (or perhaps rejected) the offer and solicitors arranged leases for an annual ground rent. The builder could sell the lease on, if wishing to take the profit, or keep the property for tenants. (People mostly rented their house until leasehold reform in the 1960s.)
Augustine Greenland
Augustine Greenland started as an assistant to Lord Camden in 1757 when Camden was Attorney General and then as Lord Chancellor to 1770. From 1780 he managed the Jeffreys estate accounts. In 1785, the Cantlowes estate was placed in a trust for John Jeffreys Pratt marriage settlement and Greenland was named in all the leases on behalf of Lord Camden. His name continues on streets that were early developments for the estate

One early contract was with builders Kirkman and Hendy, who took a lease for about 60 acres in the south between Pratt Street and (now) Crowndale Road. Unfortunately, they went bankrupt and the land was sold on without estate control. Much of this poorer terrace housing was rebuilt as public sector estate blocks in the twentieth century.
The leases, however, caused confusion for the leaseholders, who did not know who legally owned the land, especially after the deaths of Lord Camden in 1794 and Frances Lady Camden’s father, Charles Bingham, in 1799. A new Act of Parliament was introduced in 1805 which clarified the ownership.
John Iveson
When Greenland died in 1803, new agents were chosen – Kent, Claridge and Pearce, who had offices in Pall Mall near to the Camdens’ house in Arlington Street. John Iveson joined the company. He was from a legal family in Yorkshire, and he also acted for the portfolio of the young heiress Lady Frances Anne Tempest (who had married a cousin of the Camden family). Iveson was the surveyor for the third Act of Parliament for the estate, of 1812, required by the prebendary to gain income from the Camden Town development Iveson. Around 1820 Iveson moved to Wiltshire to work for Lord Ailesbury .

Joseph Kay
Georgian London developed in the first half of the nineteenth century in Regency style. There was increased use of stucco and more frequently paired villas. Joseph Kay was the architect for the estate surrounding the Foundling Hospital, and built a palatial terrace a Mecklenburgh Square. He worked also for Lord Chichester at Hastings, for the Naval College at Greenwich and for Lord Thornhill in Islington. Kay also had national level influence: he chaired some of the preparatory meetings for establishing the Royal Institute of British Architecture.
Amid all this, he was agent for the Camden Town estate from 1823 to 1847, its high period. Kay discussed the many developments with Lord Camden, which is retained in correspondence and shows him regularly ‘attending’ the Lord in London, Kent or Sussex (the latter near his own home at Hastings). Kay’s office at 6 Gower Street was near the Foundling Hospital and also next door to John Aldersey, the solicitor of the time for Lord Camden. Among materials retained in the correspondence is this sketch proposing green squares either side of Camden Road.

It is probable that the areas of green retained within Camden Town are the effort of Kay – in contrast with the lack in neighbouring Kentish Town.
John Shaw
Joseph Kay’s successor, John Shaw, was also an architect and estate agent – he managed the Eton estate nearby at Belzise Park, while also architect to Christ’s Hospital. Shaw was born in Holborn, trained by his father and lived, at least part of his life, in Gower Street. He took on innovations in Victorian architecture, of Jacobean renaissance style in red brick at the Royal Naval School, New Cross (now Goldsmith University). However, for Camden Town he maintained the Georgian tradition, with terraces in London stock brick and stucco but lacking any encouragement of green open space.

